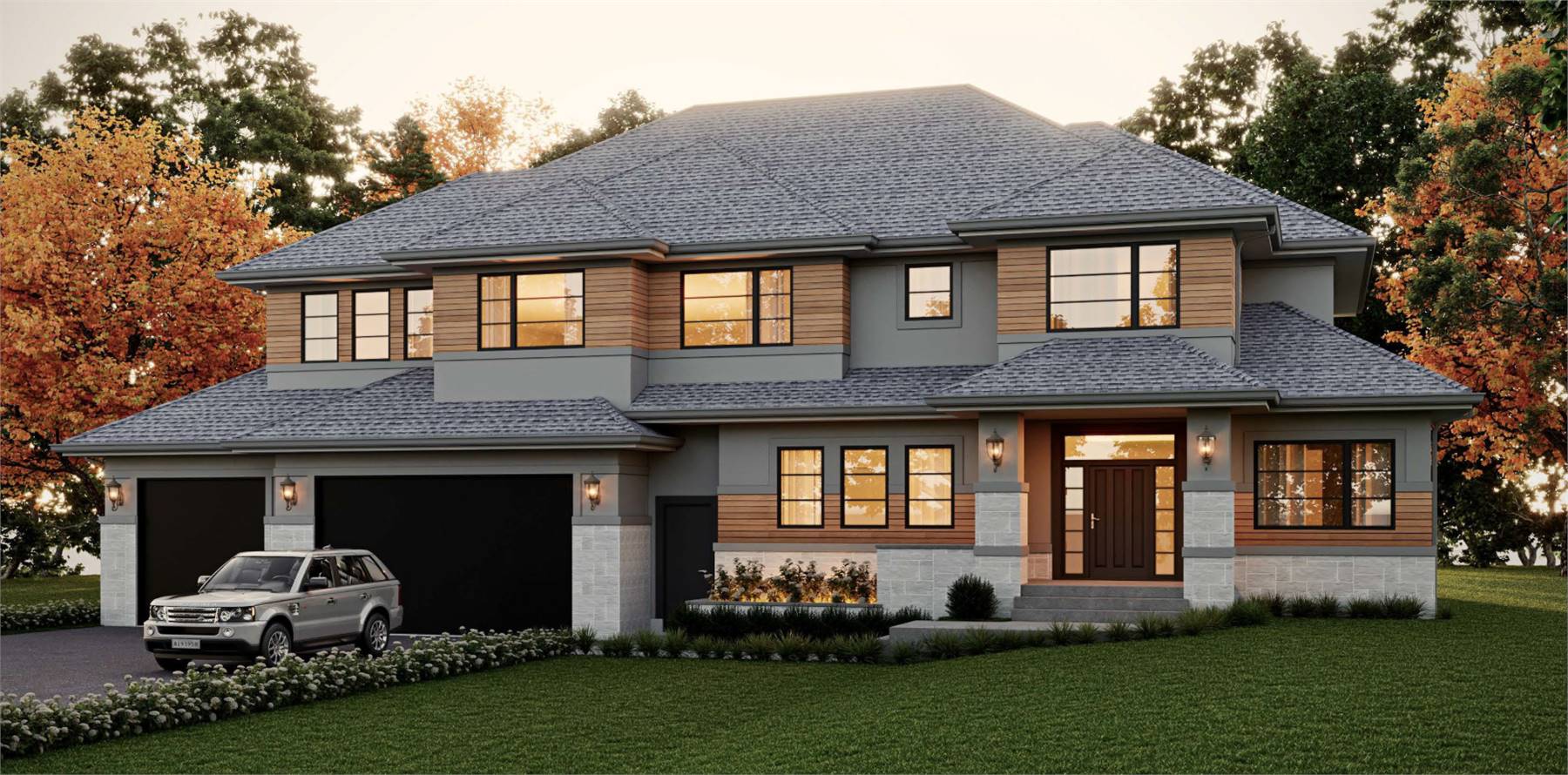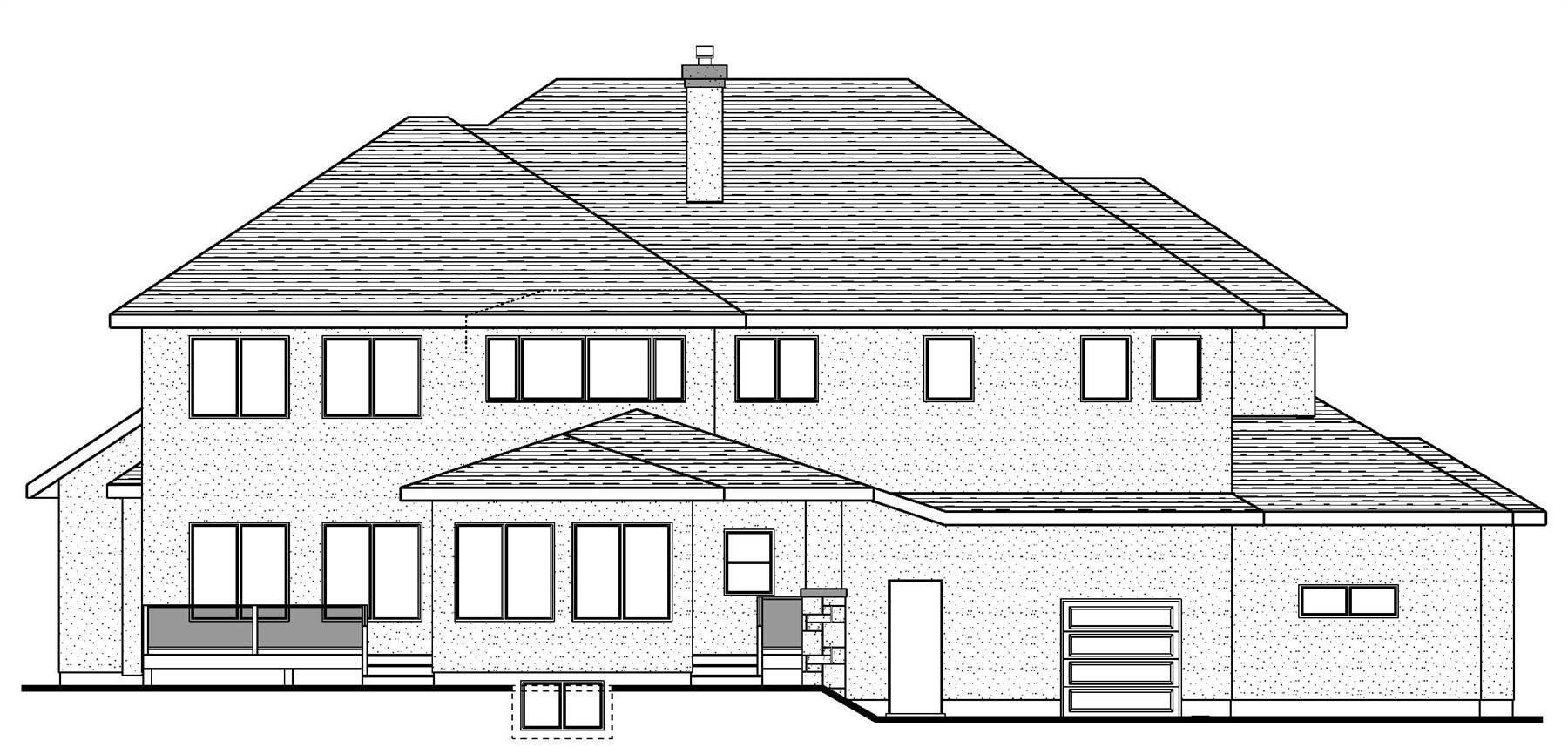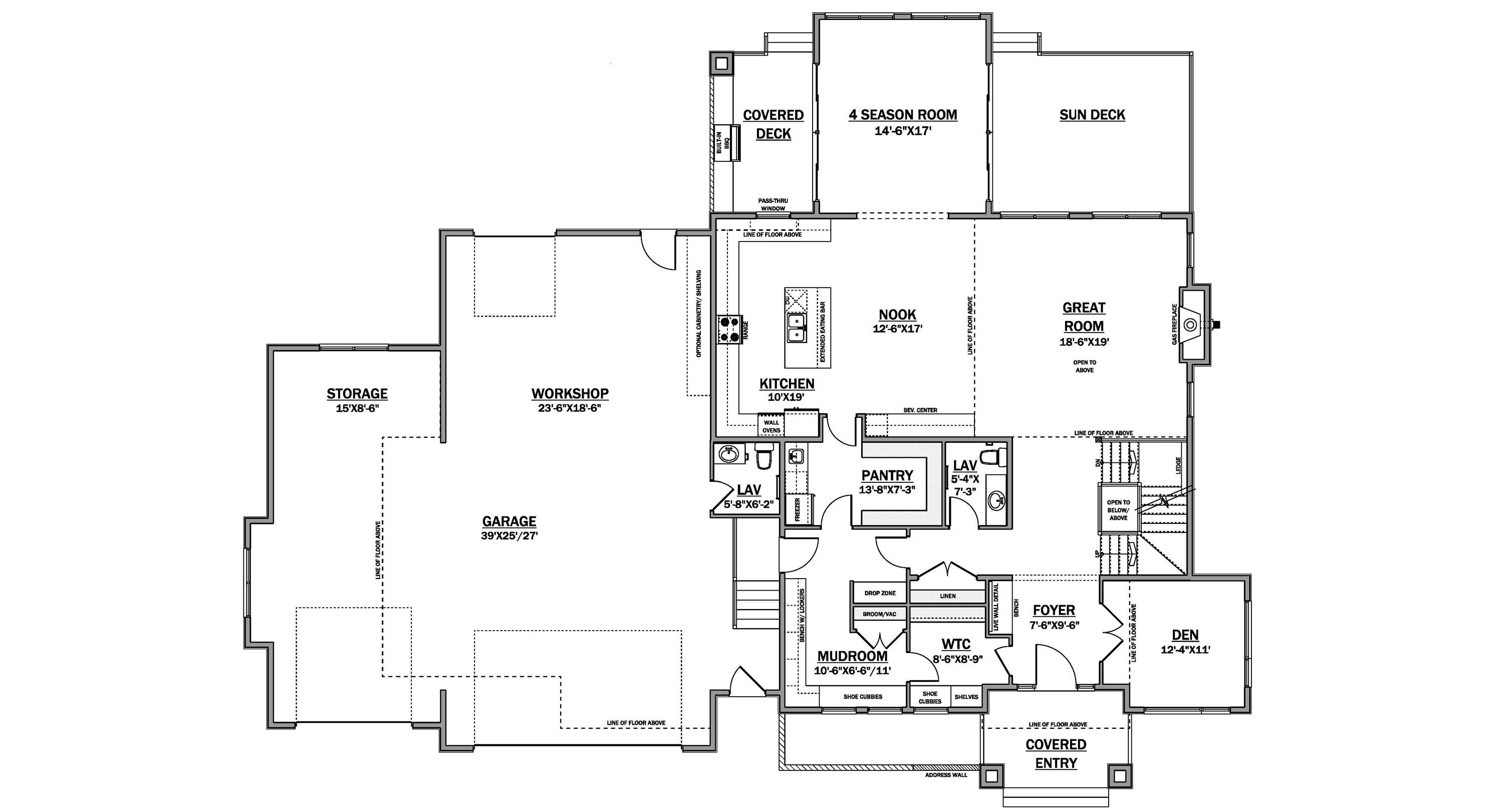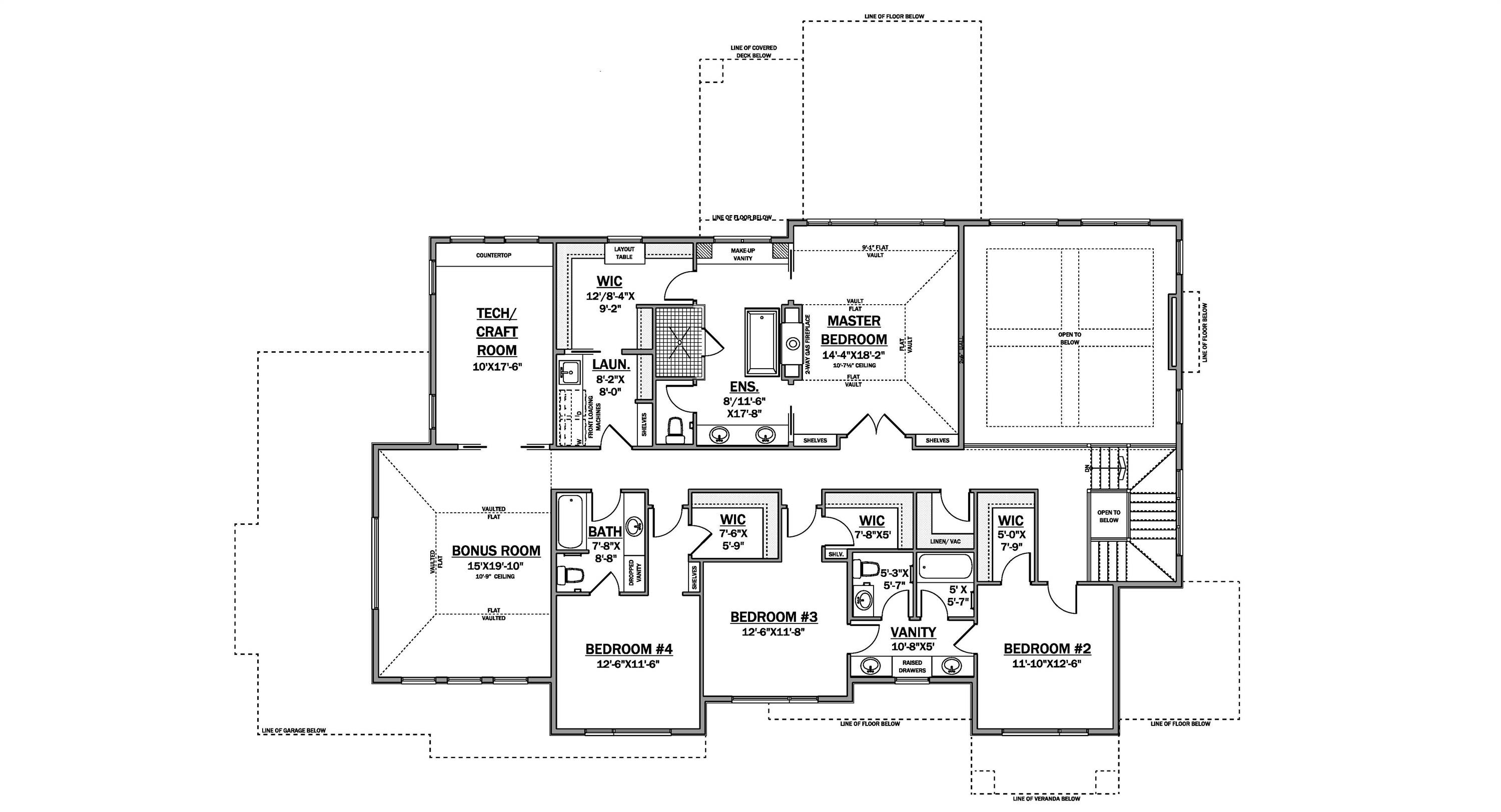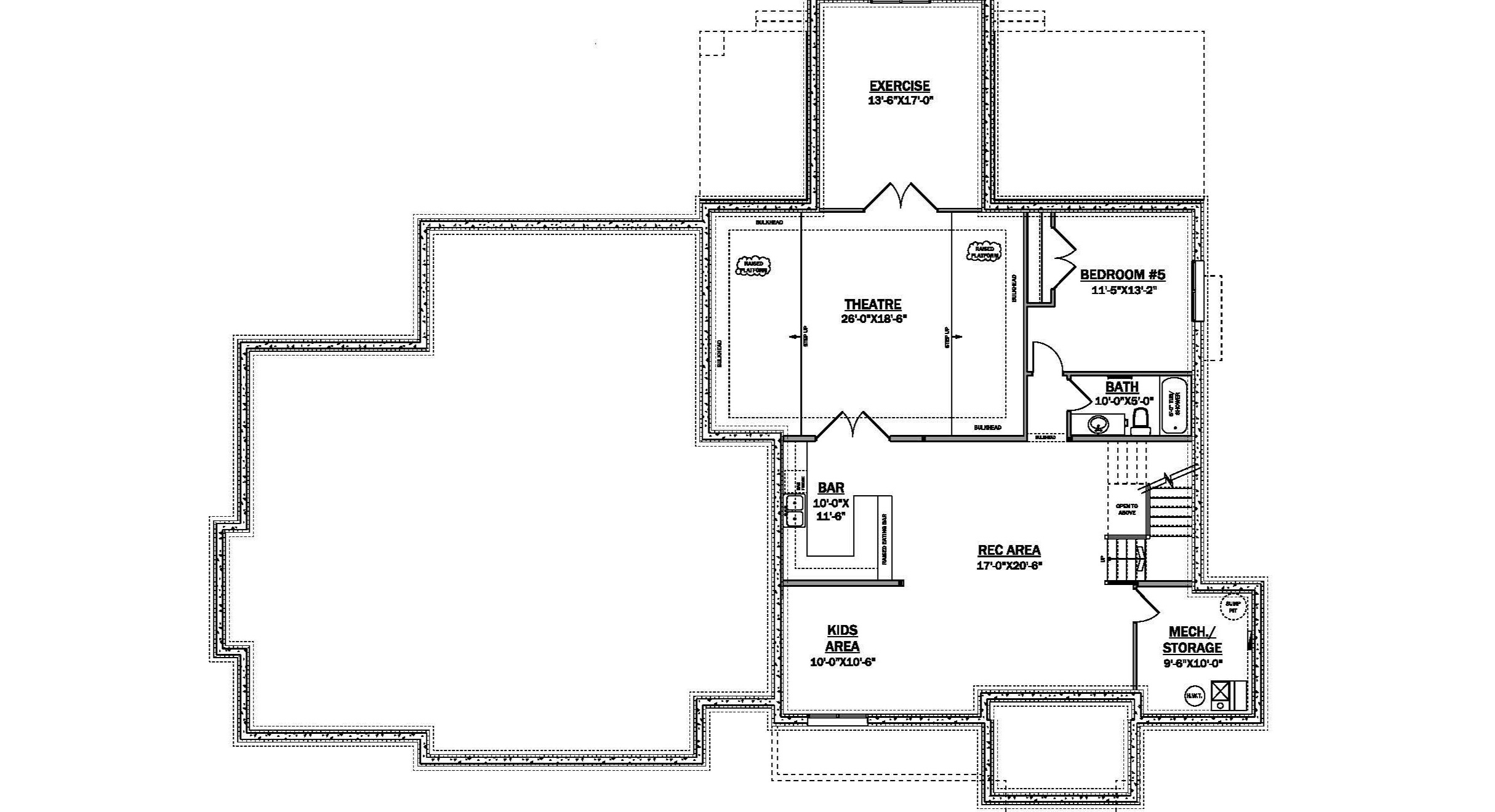- Plan Details
- |
- |
- Print Plan
- |
- Modify Plan
- |
- Reverse Plan
- |
- Cost-to-Build
- |
- View 3D
- |
- Advanced Search
About House Plan 10546:
Need a modern home your family can grow into? See what House Plan 10546 has to offer! This spacious design has 3,978 square feet, four bedrooms, three full bathrooms, and two half bathrooms. The main level includes a den, a U-shaped island kitchen, a 2-story great room, a four-season room, and an amazing mudroom that connects to the foyer through the walk-through closet, the kitchen through the walk-through pantry, and to the garage, of course. And just look at that garage with oversized parking for three--you can park more tandem or use the space for storage or a workshop. Head upstairs to find all the bedrooms. There's a luxurious primary suite, a smaller suite, and a pair of Jack-and-Jill bedrooms in addition to the laundry room. A bonus room and a craft room add even more flexibility. If you need more than all this, you can finish the basement for more sleeping, living, and entertaining potential!
Plan Details
Key Features
Attached
Bonus Room
Covered Front Porch
Covered Rear Porch
Deck
Double Vanity Sink
Family Style
Fireplace
Foyer
Front-entry
Great Room
Guest Suite
Home Office
Kitchen Island
Laundry 2nd Fl
Primary Bdrm Upstairs
Mud Room
Open Floor Plan
Outdoor Kitchen
Outdoor Living Space
Oversized
Rear-entry
Rec Room
Screened Porch/Sunroom
Separate Tub and Shower
Storage Space
U-Shaped
Vaulted Ceilings
Vaulted Great Room/Living
Vaulted Primary
Walk-in Closet
Walk-in Pantry
Workshop
Build Beautiful With Our Trusted Brands
Our Guarantees
- Only the highest quality plans
- Int’l Residential Code Compliant
- Full structural details on all plans
- Best plan price guarantee
- Free modification Estimates
- Builder-ready construction drawings
- Expert advice from leading designers
- PDFs NOW!™ plans in minutes
- 100% satisfaction guarantee
- Free Home Building Organizer

.png)
